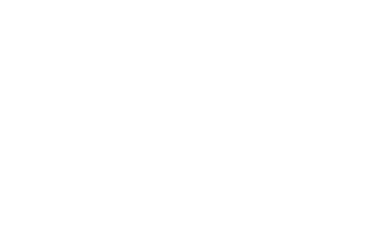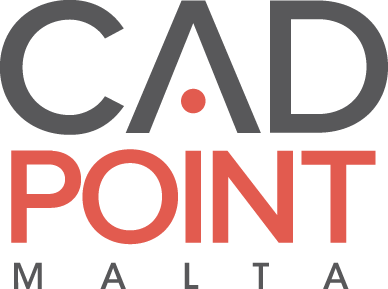Fusion 360 Course
€299
10 in stock
Get up and running with Fusion 360. This course is designed for students who have no prior Fusion 360 experience and want to learn the basics.
Our instructor will help you get comfortable with the Fusion 360 environment.
Then we will dive into sketches, 3D Modelling, and work features in Fusion 360. We will also demonstrate advanced techniques for 3D modelling and work features.
Finally, discover how to render your designs and export them to technical drawings.
Introduction to Fusion 360
TOPICS
– Getting Familiar with the user interface
– Navigation Tools
– Display & Visual Settings
– Drawing units & preferences
– Selection tools
– Understanding parametric nature
Making Basic Sketches in Fusion 360
TOPICS
– Making rectangles and circles
– Understanding geometric constraints
– Using trim and extend and offset tools
– Using fillet and mirror
– Making Arcs and ellipses
Basic 3D Modelling in Fusion 360
TOPICS
– Using the extrude tool
– Using the revolve tool
– Making fillets and chamfers
– Using shell, mirror, and draft tools
– Press pull command
– Using the sweep command
– The loft command
– Move and copy commands
Sketch Features in Fusion 360
TOPICS
– Understanding splines and Attaching Canvas
– Break & point tools
– Slot and Conic Curves
– Text and sketch scale tools
– Circular & rectangular sketch pattern
– Adding parameters to sketches
Construction and Measurement in Fusion 360
TOPICS
– Making construction axis and point
– Taking measurements
– Interface and section analysis
Modelling Features in Fusion 360
TOPICS
– Making stiffeners using Rib and web tools
– Making holes
– Making threads
– Making rectangular and circular pattern
– Scale and replace face tools
Assemblies in Fusion 360
TOPICS
– Bodies and Components
– Creating Revolute, Cylindrical, slider, ball joints
Creating Drawing Files in Fusion 360
TOPICS
– Change angle of projection
– Adding geometries in drawing
– Modifying dimensions
– Adding text & symbols
– Creating exploded views
– Creating a simple drawing template
– Making the title block
– Creating smart templates
Rendering and Making Textures in Fusion 360
TOPICS
– Physical material and appearance
– Applying basic materials
– Setting up the scene
– Adding Decals
– Local rendering
– Cloud rendering
– Texture map control
– Render your scene
Who Should Attend?
This course is designed to teach students the fundamental principles of 3D parametric part design, assembly design, and creating production-ready part and assembly drawings using Fusion 360.
It is recommended that delegates have a working knowledge of Microsoft Windows 7 & Windows 10.
FAQ’S
What is the cost of the course?
The cost of every course is Euro 299
How many sessions are included?
You will have 6 sessions of 2 hours each session
Will I get free Software?
Students will receive a free copy of the latest software, which they can use for the duration of the course.
Will I get a certificate?
Yes at the end of the course a certificate of completion will be issued for each participant
Does the course start from basic?
Yes the course starts from basic level, and covers as well advanced modules
How are the lesson delivered?
Our courses are generally class based courses, and are delivered by means of short tutorials and hands on excercises
Do I need to bring my laptop with me?
you don’t need to bring your laptop with you as every student will have access to a computer / laptop for the entire course
Will we be doing projects?
Yes during the course we shall also be doing workshops, and you can save a copy of these project files on your personal USB Stick
How big are the classrooms
The classes hold up till 12 students
COURSE DETAILS
Day(s)
:
Hour(s)
:
Minute(s)
:
Second(s)
Certification
Autodesk Authorised Training Certificate
Method of Delivery
Online Live or in Class
Total seating
12 seats
Day
Wednesday
Time
5.45pm – 7.45pm
Duration
16 Hours
Starting date
09/04/2025
Difficulty
From Basic Level
Language
English
Course Includes
- Use of our computers
- Sessions are Recorded and can be replayed for 30 Days.
- Latest software installed on our computers.
- Detailed lectures
- Hands-on practice
- Certificate of Completion issued by Autodesk
10 in stock
TESTIMONIALS
I have taken two courses with CAD Point Malta on AutoCAD and Revit Architecture and found them informative, well-structured and I learned a lot. I really enjoyed the hands-on exercises delivered during the classes.
Maria Zammit
AutoCAD & Revit Student
TESTIMONIALS
I have taken two courses with CAD Point Malta on AutoCAD and Revit Architecture and found them informative, well-structured and I learned a lot. I really enjoyed the hands-on exercises delivered during the classes.

